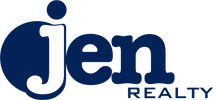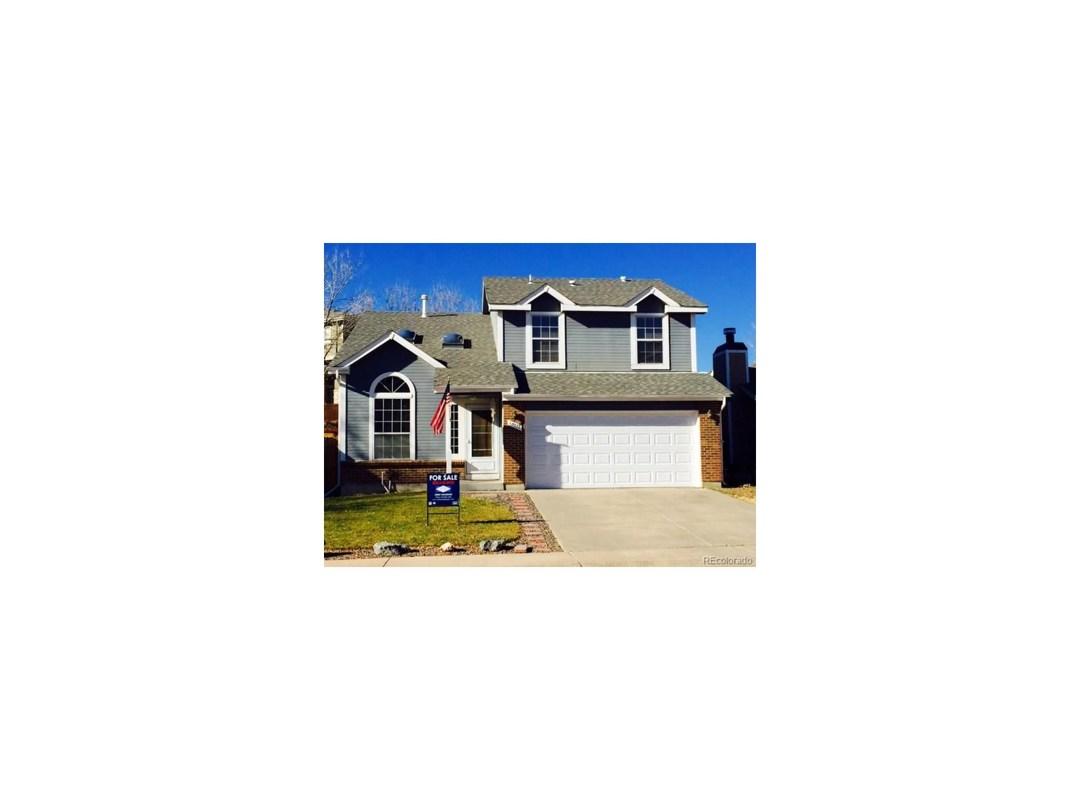$280,000
4 Bedrooms ,
3 Bathrooms
Property Description
You are welcomed into this home with soaring vaulted ceilings with skylights and a formal living room. The kitchen has a large eat-in area and joins into the family room which also has vaulted ceilings! The kitchen has lots of NEWER maple cabinets, wood floors, double sink, and NEWER stainless steel appliances. Cozy up to the wood burning fireplace in the spacious family room! Upstairs boasts 2 bedrooms, a hall bath, a master with ensuite bath! The master can hold your largest furniture. Double closets for your fashionista! The basement has a finished large bedroom. The basement has a rough in and has also been framed and is ready to be customized. The private backyard is to die for! Sellers recently put $15K in backyard finishes. It has a 16x47 trex deck, retaining walls, and sprinklers! Have guests over to BBQ and sit by the outdoor fire pit! Other notable features include: NEWER furnace, NEW garage door and wood blinds.General Features
| MLS: 6976577 | Status: Sold |
| Listing Office: METRO HOME FINDERS | Listing Office Phone: 303-283-1600 |
| Sold Date: 03/11/2016 | Virtual Tour: http://12037monacodrive2.willsellquick.com |
| Style: House | Construction: Frame,WoodSiding |
| Bedrooms: 4 | Baths: 3 |
| Cooling: CentralAir | Heating: ForcedAir,NaturalGas |
| Total SqFt: 2,153ft² | Finished SqFt: 1,774ft² |
| Above Ground SqFt: 1,522ft² | Acreage: 0.10 acres |
| Lot Size: 4,230ft² | Year Built: 1987 |
School Information
| District: Adams 14 |
| Elementary: Glacier Peak |
| Middle: Shadow Ridge |
| High: Horizon |
Taxes & Fees
| Tax Amount: $1,790 |
| Tax Year: 2014 |
Additional Information
| Directions: From Holly and 120th. East on 120th to Niagara St. Take a left on Niagara Street and first left on Monaco Drive. Follow around and home is on the left. |
| Fireplaces: 1 |
| Fireplace Features: FamilyRoom,WoodBurning,WoodBurningStove |
| Indoor Features: EatinKitchen,MasterSuite,SmokeFree,VaultedCeilings,DoublePaneWindows,Skylights,WindowCoverings,SmokeDetectors |
| Outdoor Features: Deck,Garden,PrivateYard,Full |
| Property Features: Garage |

