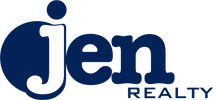$850,000
3 Bedrooms ,
4 Bathrooms
Welcome to 1265 Single Tree Ln
Spacious entry
Gourmet kitchen
Open concept
Room to entertain
Gas fireplace
Dining room
Plantation shutters throughout
Primary bdrm
5 piece bath en suite
Soaking tub
Enclosed toilet
Secondary bdrms off entry
Bdrm 2 on main
Full bath on main
Bdrm 3 on main
Office/possible 4th bdrm
Finished bsmt
Bsmt flex space
Bsmt rec room
Ample room to multi task
Bsmt bath
Huge shop
So many possiblities
Lots of storage
Mud room off garage
Spacious laundry on main
Powder bath on main
Eco friendly backyard
Covered back patio
Lots of privacy
Bkyd view to balloon fest
Low maintenance xeriscaping
View from front yard
Across the street!
Neighbor across the street!
Mountains on the horizon
Golf course community
Clubhouse & swimming
Welcome Home
Property Description
BEAUTIFUL 1 STORY, 3 BDRM/4 BATH, 3 CAR W/FINISHED BSMT & MTN VIEWS at great new price in desirable Vista Ridge. Upgrades throughout! Granite, stainless & abundant cabinetry in gourmet kitchen, formal dining, stacked stone fireplace, plantation shutters & more - primary bdrm w/5 piece bath, secondary bdrms, laundry & office all on main. Finished bsmt w/generous rec room/flex space, full bath & huge workshop (easy to add 4th bdrm). Bkyd oasis w/eco friendly xeriscaping & sweeping view. MUST SEE! Situated in beautiful golf course community w/amazing clubhouse, fitness center, swimming & tennis. Home is only 2 blocks from community walking/biking trails at 3rd hole of Colorado National & just a couple blocks from Coal Creek Trail providing access to the offerings of Old Town Erie, Lafayette & Superior - enjoy Colorado life at its best!General Features
| MLS: 972686 | Status: Sold |
| Listing Office: Charter Realty | Listing Office Phone: 720-291-1801 |
| Sold Date: 09/23/2022 | Style: One |
| Construction: Wood/Frame,Stone | Bedrooms: 3 |
| Baths: 4 | Cooling: Central Air |
| Heating: Forced Air | Total SqFt: 4,442ft² |
| Finished SqFt: 2,221ft² | Above Ground SqFt: 2,221ft² |
| Acreage: 0.21 acres | Lot Size: 9,051ft² |
Room Sizes
| Office/Study: 13ft x 10ft | Dining Room: 12ft x 12ft |
| Laundry Room: 9ft x 6ft | Kitchen: 10ft x 12ft |
| Great Room: 18ft x 19ft | Master Bedroom: 13ft x 17ft |
| Bedroom 2: 14ft x 12ft | Bedroom 3: 10ft x 12ft |
School Information
| District: ST Vrain Dist RE 1J |
| Elementary: Black Rock,Soaring Heights PK- |
| Middle: Erie |
| High: Erie |
Taxes & Fees
| Tax Amount: $6,687 |
| Tax Year: 2021 |
| HOA Fee: $78.00 |
Additional Information
| Fireplaces: Gas |
| Outdoor Features: Patio, , , Workshop, Lawn Sprinkler System |
| Common Amenities: Clubhouse,Tennis Court(s),Pool,Playground,Fitness Center,Park,Hiking/Biking Trails |
| Disabled Access: Main Floor Bath,Main Level Bedroom,Main Level Laundry |
| New Financing: Cash,Conventional,FHA,VA Loan |
| Construction: Wood/Frame,Stone |
| Energy Features: , Window Coverings |
| Utilities: Natural Gas Available,Electricity Available,Cable Available |

