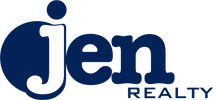$305,000
3 Bedrooms ,
2 Bathrooms
Property Description
Very livable open floor plan! Vaulted ceiling greets you in living room with gracious fireplace.Hardwoods in kitchen & dining areas. Breakfast bar and island for entertaining ease.Go from kitchen to redwood deck and fenced yard. Ample master bedroom and master bath w/walk-in closet.Utility room off oversized garage.Ceiling fans in living room and master bedroom adds to your comfort.Quiet neighborhood close to parks and the golf course.Clubhouse and pool nearby.Full unfinished basement space.General Features
| MLS: 714928 | Status: Sold |
| Listing Office: Mock Realty Company | Listing Office Phone: 303-494-4250 |
| Sold Date: 09/17/2013 | Style: One |
| Construction: Wood/Frame,Brick/Brick Veneer | Bedrooms: 3 |
| Baths: 2 | Cooling: Central Air,Ceiling Fan(s) |
| Heating: Forced Air | Total SqFt: 3,322ft² |
| Finished SqFt: 1,661ft² | Above Ground SqFt: 1,661ft² |
| Acreage: 0.14 acres | Lot Size: 6,004ft² |
Room Sizes
| Dining Room: 11ft x 12ft | Kitchen: 11ft x 12ft |
| Living Room: 15ft x 16ft | Master Bedroom: 15ft x 15ft |
| Bedroom 2: 10ft x 11ft | Bedroom 3: 11ft x 11ft |
School Information
| District: ST Vrain Dist RE 1J |
| Elementary: Black Rock |
| Middle: Erie |
| High: Erie |
Taxes & Fees
| Tax Amount: $3,487 |
| Tax Year: 2012 |
| HOA Fee: $55.00 |
Additional Information
| Fireplaces: Gas |
| Outdoor Features: Deck, Garage Door Opener, Recreation Association Required, , Curbs, Gutters, Lawn Sprinkler System |
| Common Amenities: Clubhouse,Pool,Playground |
| Road Access: City Street |
| Disabled Access: Level Lot,Level Drive,Main Floor Bath,Main Level Bedroom,Main Level Laundry |
| New Financing: Cash,Conventional,FHA |
| Construction: Wood/Frame,Brick/Brick Veneer |
| Energy Features: , Window Coverings |
| Utilities: Natural Gas Available,Electricity Available |

