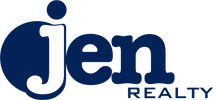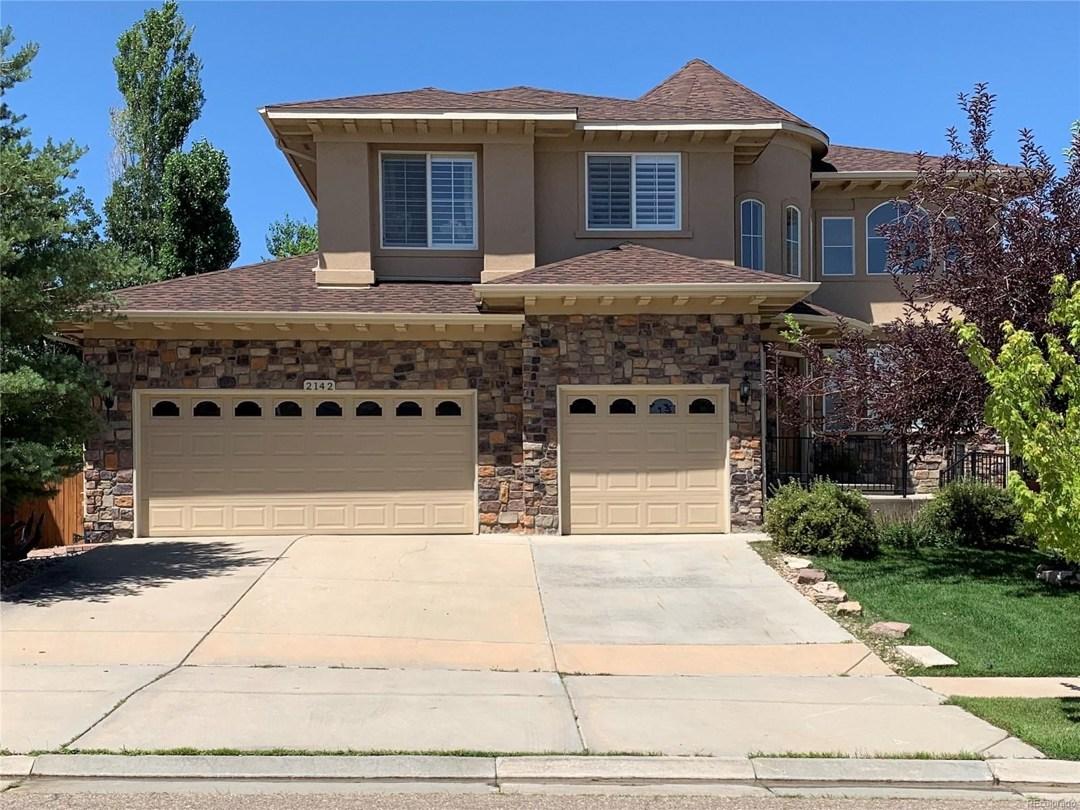$524,900
4 Bedrooms ,
4 Bathrooms
Property Description
New roof 10/2018. Bright, open floor plan boasting vaulted ceilings & mountain views from extra large windows filling house w natural light. Master connects to loft overlooking family room & living room & dining room. Large kitchen w island & tons of cabinets, sliding glass door to large deck. Finished spacious basement has a well-lit bedroom, a beautiful granite 3/4 bathroom w a heated tile floor, bar & a large finished open space, for tv, gaming, entertaining /nice space for guests. Home flows openly. Over sized 3 car garage. Fully fenced back yard, side patio w garden boxes. Fantastic community amenities include pools, tennis courts, many parks, beach volleyball court, and community center with a gym. Many HOA sponsored events such as holiday parties, food trucks and many other enjoyable activities! Only a few blocks from distinguished Black Rock Elementary, King Soopers, parks, pools, ice cream, restaurants, and more! Seller and agent related. Buyer to verify mls information.General Features
| MLS: 8361004 | Status: Sold |
| Listing Office: Kelly Vaccarelli | Listing Office Phone: 303-525-2225 |
| Sold Date: 09/13/2019 | Style: House |
| Construction: Frame,Rock,VinylSiding | Bedrooms: 4 |
| Baths: 4 | Cooling: CentralAir |
| Heating: Electric,ForcedAir,NaturalGas | Total SqFt: 3,512ft² |
| Finished SqFt: 3,512ft² | Above Ground SqFt: 2,718ft² |
| Acreage: 0.16 acres | Lot Size: 7,006ft² |
| Year Built: 2003 |
School Information
| District: St. Vrain Valley RE-1J |
| Elementary: Black Rock |
| Middle: Erie |
| High: Erie |
Taxes & Fees
| Tax Amount: $4,831 |
| Tax Year: 2018 |
Additional Information
| Directions: From 287 and Baseline: Go east on Baseline. Left on Mountain View Blvd, right on Skyline Drive, left on Holly Drive, right on Pinon Circle, left on Pinon Drive, left on Pinon Circle. Second house on right is 2142 Pinon Circle. |
| Fireplaces: 1 |
| Fireplace Features: FamilyRoom,Gas,GasLog |
| Site Features: MaintenanceGrounds,Clubhouse,FitnessCenter,GolfCourse,Pool,SpaHotTub |
| Indoor Features: BuiltinFeatures,BreakfastArea,CeilingFans,EntranceFoyer,EatinKitchen,FivePieceBathroom,GraniteCounters,KitchenIsland,PrimarySuite,OpenFloorplan,Pantry,SmokeFree,TileCounters,VaultedCeilings,WalkInClosets,DoublePaneWindows,WindowCoverings,Private,Association,UpdatedRemodeled,SecuritySystem,CarbonMonoxideDetectors,SmokeDetectors,RadonMitigationSystem |
| Outdoor Features: Deck,FrontPorch,Patio,Garden,Lighting,Playground,PrivateYard,RainGutters,SprinklerIrrigation,Full,Private,Association |
| Property Features: Concrete,ExteriorAccessDoor,Garage,None |
| Common Amenities: MaintenanceGrounds,Clubhouse,FitnessCenter,GolfCourse,Pool,SpaHotTub |

