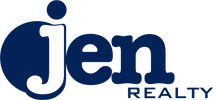$525,000
4 Bedrooms ,
3 Bathrooms
Property Description
Fantastic opportunity to own this nicely kept 4 bed, 3 bath ranch-style home in the popular Brandywine subdivision. Home is South facing and is situated with backyard views of Tom Frost Reservoir! Interior features include the main floor family room, a nice sized eat-in kitchen that offers ample cabinet space and comes complete with all appliances included. Primary bedroom features a large closet and 3/4 updated bathroom. Two secondary bedrooms and a full bath complete the main level. The fully finished basement offers two flex spaces to enjoy another family/movie area/exercise room, or any flex space you desire, a good sized bedroom with walk-in closet and another full updated bath. The laundry room completes the downstairs space. The washer & dryer are also included. New interior paint and professionally cleaned makes this one move-in ready! The large back deck is perfect for all your outdoor entertaining! The lot offers mature landscape with plenty of shade trees, a quaint front porGeneral Features
| MLS: 972260 | Status: Sold |
| Listing Office: Coldwell Banker Realty-N Metro | Listing Office Phone: 303-235-0400 |
| Sold Date: 09/08/2022 | Style: One |
| Construction: Wood Siding | Bedrooms: 4 |
| Baths: 3 | Cooling: Central Air,Ceiling Fan(s) |
| Heating: Forced Air | Total SqFt: 1,857ft² |
| Finished SqFt: 1,025ft² | Above Ground SqFt: 1,025ft² |
| Acreage: 0.13 acres | Lot Size: 5,841ft² |
School Information
| District: Adams CO. Dist 12 |
| Elementary: Mountain View |
| Middle: Westlake |
| High: Legacy |
Taxes & Fees
| Tax Amount: $3,106 |
| Tax Year: 2021 |
Additional Information
| Outdoor Features: Deck, Garage Door Opener, , , Curbs, Gutters, Sidewalks, Lawn Sprinkler System, Water Rights Excluded, Mineral Rights Excluded, Level, Within City Limits |
| Road Access: City Street |
| Disabled Access: Main Floor Bath,Main Level Bedroom |
| New Financing: Cash,Conventional,FHA,VA Loan |
| Construction: Wood Siding |
| Energy Features: , Window Coverings |
| Utilities: Natural Gas Available,Electricity Available,Cable Available |

