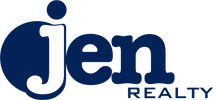$1,150,000
5 Bedrooms ,
5 Bathrooms
Property Description
Live large in this Colliers Hill home. With five bedrooms and five baths, this generously appointed home accommodates any lifestyle. You'll see why the "Dillon" is one of the most highly sought after floor plans. With a dramatic two-story entry, formal dining room, gourmet kitchen with central island and nook, plus a spacious great room with vaulted ceiling and fireplace, this home has an elegance that still feels homey. Other highlights include a private study and generous primary suite with walk-in closet. If you're a golfer, you'll love the indoor GC2 Foresight simulator with a 15-foot display in the basement. Or easily remove the turf to reveal luxury vinyl plank flooring. The screen is included and the projector is negotiable as part of your home theater set-up. Host a golf party or movie night with the custom bar and kitchenette in the basement. Take the fun outside with a gorgeous patio. With dozens of thoughtful upgrades, this quintessential Colorado home is a must-see!General Features
| MLS: 8463696 | Status: Sold |
| Sold Date: 06/27/2022 | Bedrooms: 5 |
| Baths: 5 | Total SqFt: 5,063ft² |
| Finished SqFt: 3,330ft² | Above Ground SqFt: 3,330ft² |
| Acreage: 0.18 acres | Lot Size: 7,786ft² |
School Information
| District: St. Vrain Valley RE-1J |
| Elementary: Soaring Heights |
| Middle: Soaring Heights |
| High: Erie |

